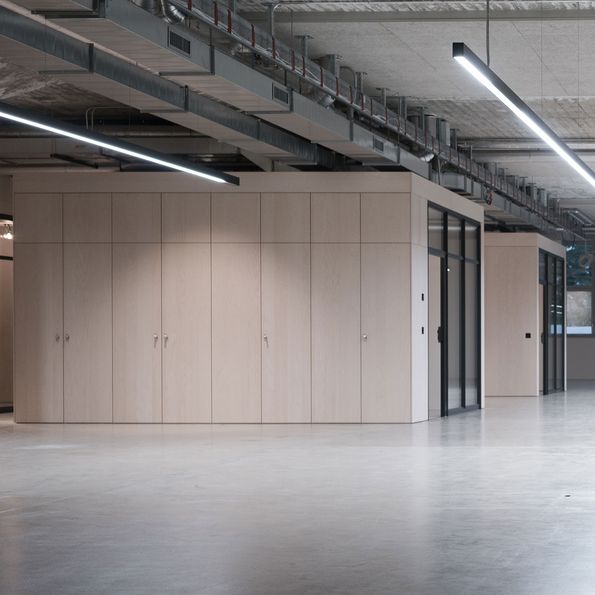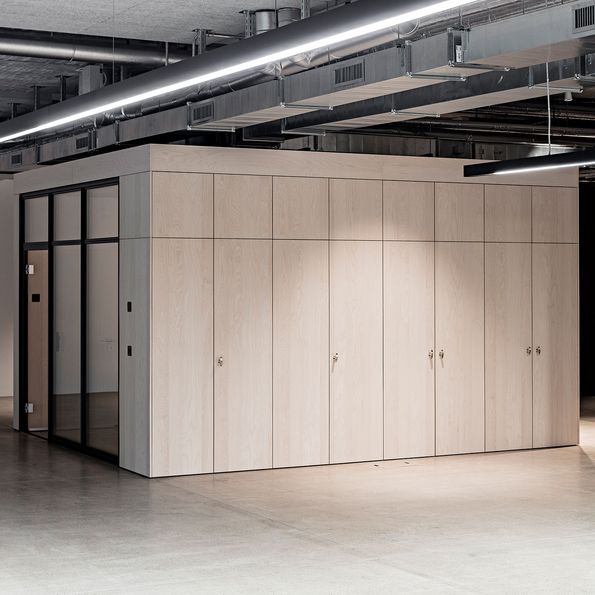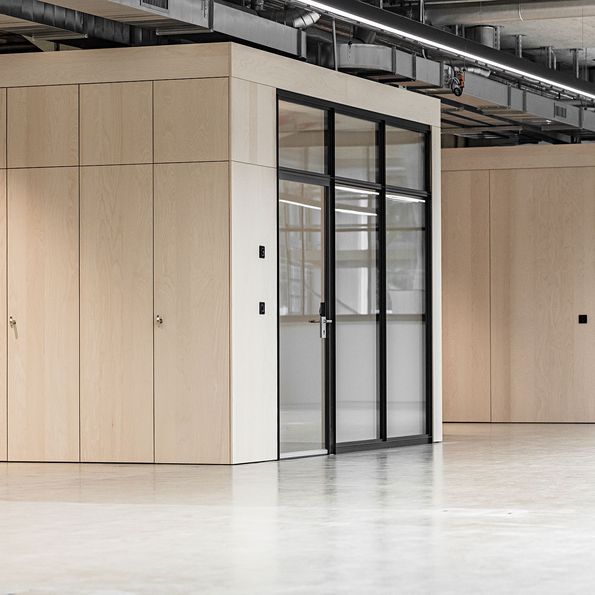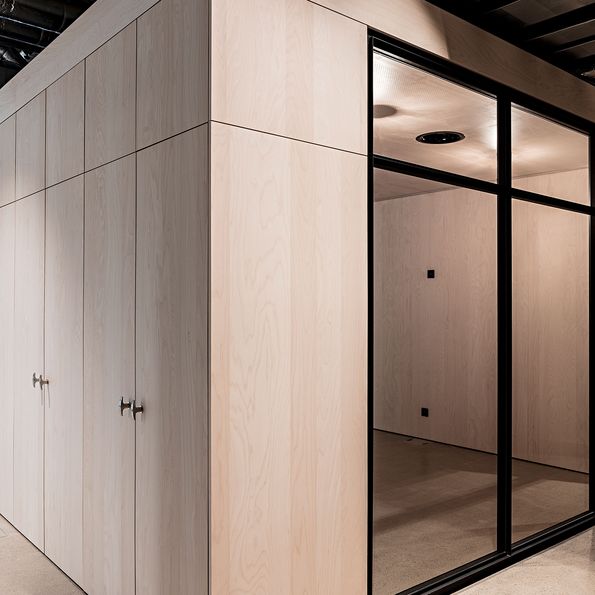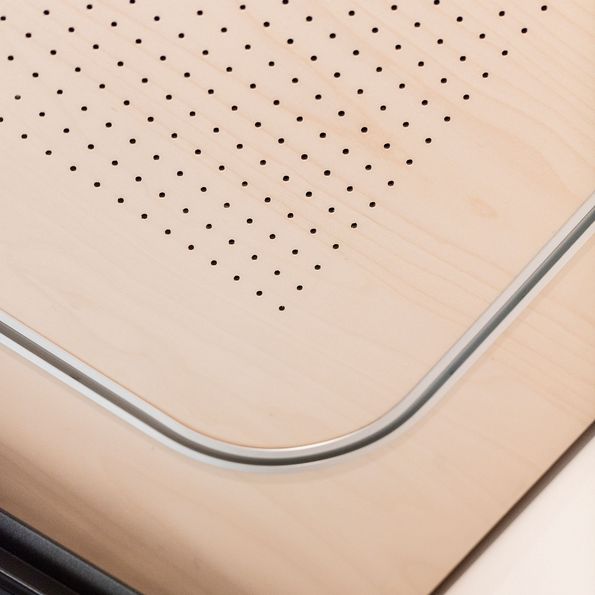Birch veneer for office installation in Schlotterbeck Areal, Zurich
The Schlotterbeck site was a former car dealership in the form of a semi-cylindrical body and a driveway laid out as a double helix in the center of Zurich. The listed building was converted into a mixed use of residential and commercial space.
This includes the premises of one of the most renowned communication and advertising agencies in Switzerland, which wanted to realize office and meeting rooms between the so-called mushroom columns of the building in the ambience of an industrial square for its work. These were designed with refined birch multiplex panels. The designers also incorporated the materiality for the visible surface. Joined in a particularly distinct board character, they used about 700 m2 of birch veneer for the top layers.
The veneers were joined from different logs with different width dimensions. The planning took place beforehand in Roser's concept.room, with the veneer work being pinned to the wall on a large scale for illustration purposes. Then, under the direction of Roser, the panels were prepared with the veneer, partly acoustically effective through perforated grid holes, and delivered.
Feel free to develop your projects with Roser!
