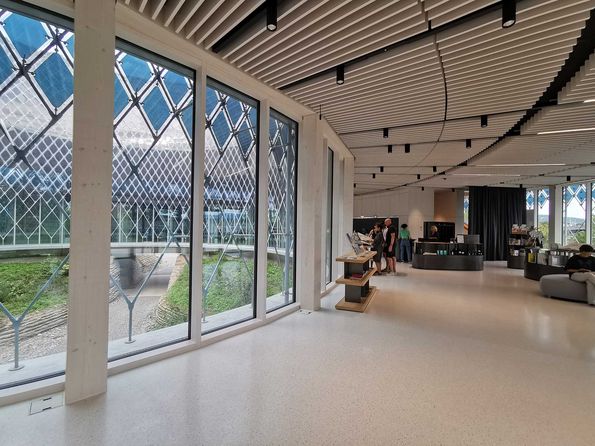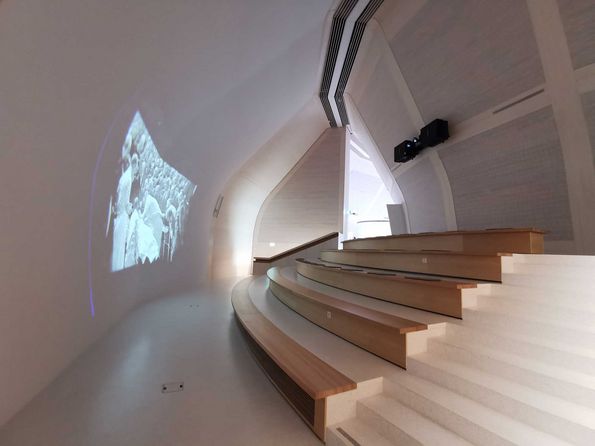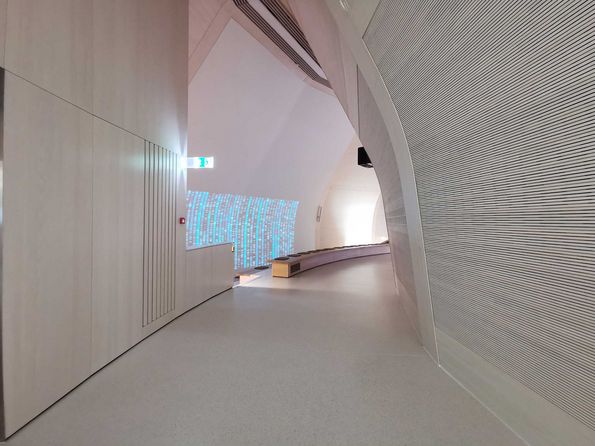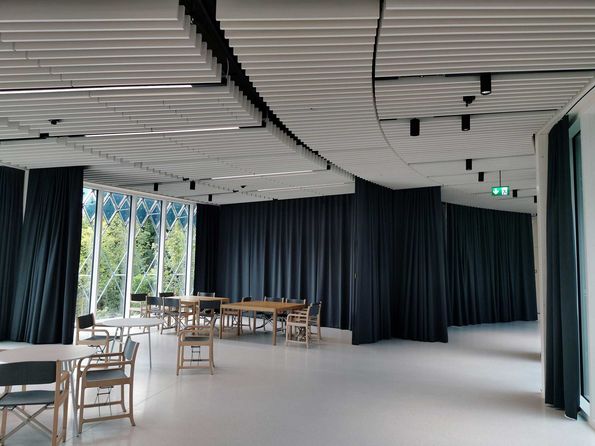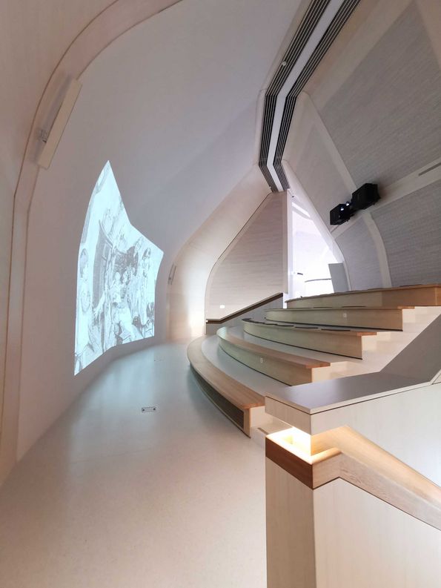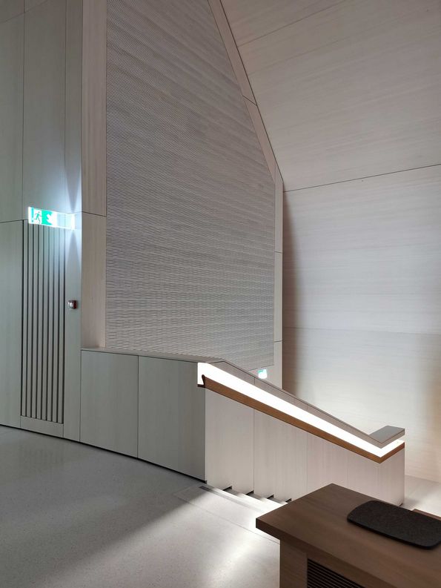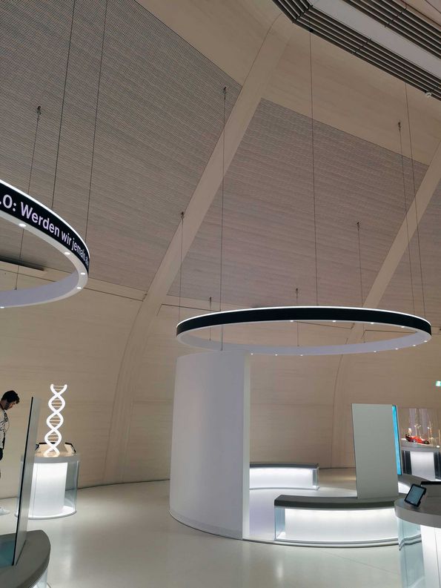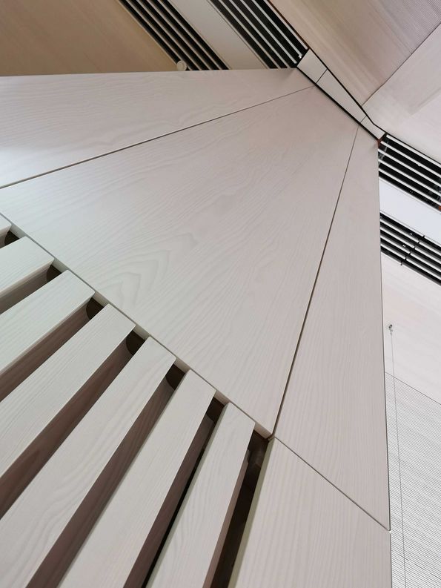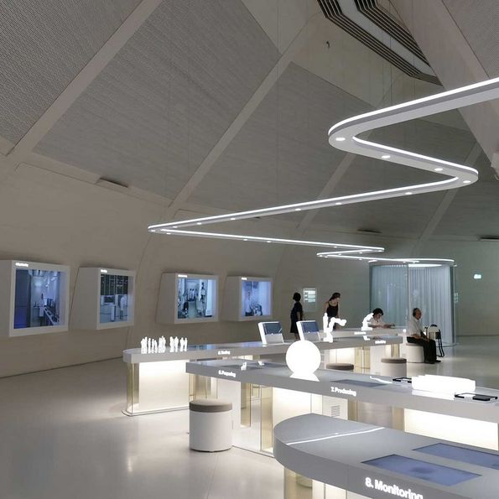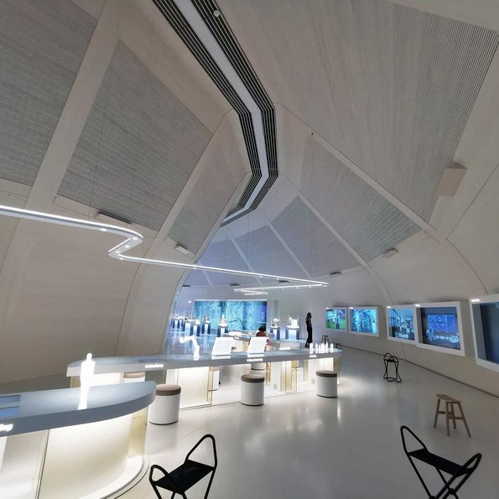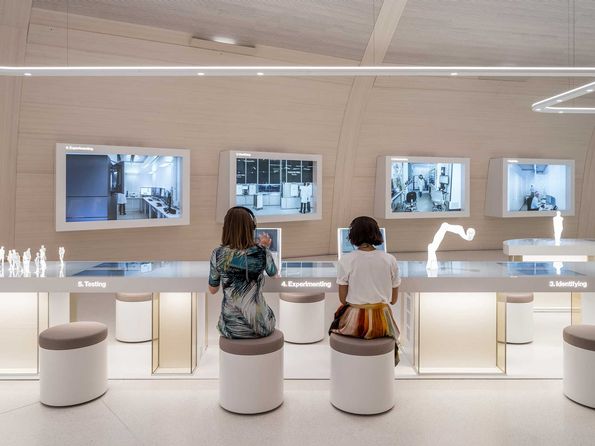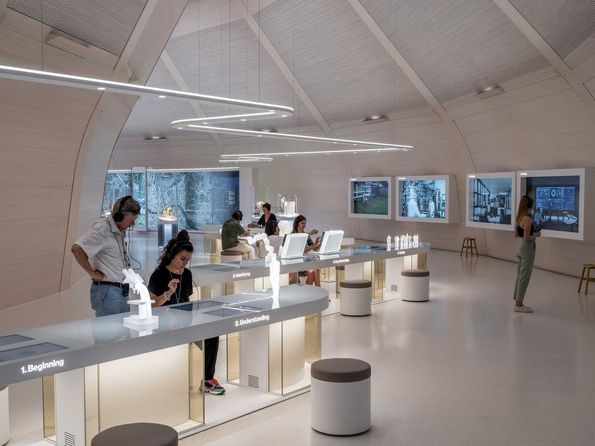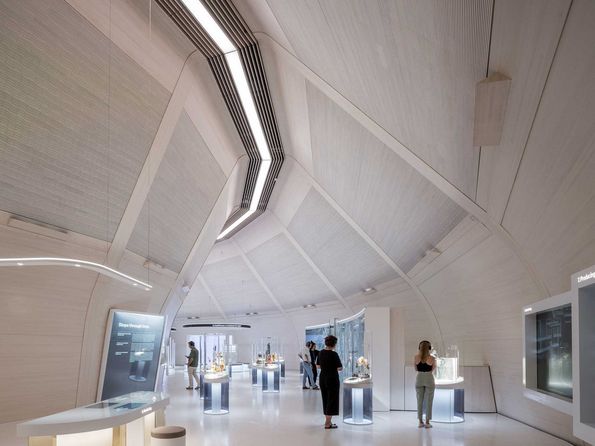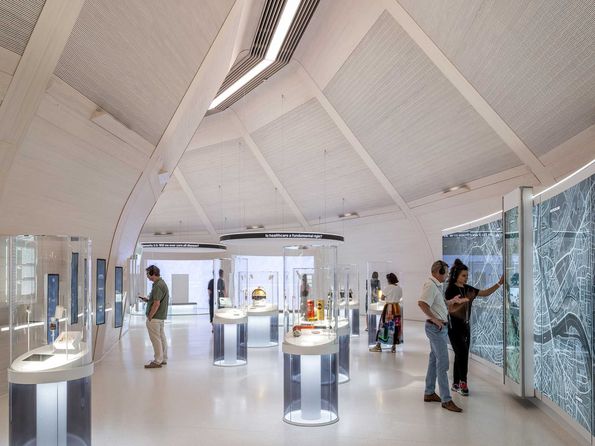Glazed fir veneer for the Novartis visitor exhibition
Novartis medicines help around 800 million people around the world to get well every year. How medicines are made, where diseases come from and why we are living longer and longer are big questions. Answers to these questions can be found in the exhibition at the new Novartis Visitor Centre. The ring-shaped pavilion is open to all and invites visitors to discover the world of medicine. The new building on the Rhine is particularly striking at dusk. In the darkness its façade glows, sometimes looking like human cells. The media façade, made of ten thousand custom-made rhombus-shaped photovoltaic surfaces, generates the energy for this itself. The rhombuses also contain the LEDs that provide the programmable illumination. The bottom line is a plus, because the energy balance of the façade is positive.
Underneath, wood carries
Beneath this high-tech building shell is a wooden construction. "The building is like a casket, surrounded by a protective shell and homely inside," says architect Christian Blaser. The pavilion was designed by the Italian design collective AMDL Circle around architect Michele De Lucchi. With the café, a small shop and an experiential presentation from the realm of augmented reality, the ground floor is primarily intended as a meeting place and serves as a dialogue with the population.
What is wood is white
The ground floor appears manageable, the few visible load-bearing timbers of the façade and the wooden ceiling panelling are all in white, just like the panelling of the staircases that lead to another world. The upper floor is a place of learning with the multimedia exhibition on the world of medicine and pharmacy and the forum. There, an almost sacred space opens up with exceptional tranquillity. "When you come into the building, you completely underestimate its dimensions," says Nelly Riggenbach, responsible for communications at Novartis in Basel. On the upper floor, which is completely clad in the white-glazed fir wood, it's a different story: "There, the architecture is like an infinite space into which you can retreat," says Blaser.
Roser AG took care of the material, procured the large amount of fir wood, sliced it and covered the support panels with it. The strong fir trunks were quartered and cut into real quarters. The plain veneers were then planked. Here, veneer sheets of different widths are mixed wildly. Nevertheless, it looks homogeneous because it is sliced according to quantity and joined in such a way that no ornamentation is created.
Acoustics and wood go together
The quiet atmosphere in the showroom is striking. For this purpose, the panels of the panelling were slit over a large area and backed with a fleece. The pleasant acoustics with the feeling of being undisturbed are very conducive to visiting the exhibition. "The acoustics are phenomenal. People become very quiet when they are there," Riggenbach reports.
The pavilion is a favourite room for architect Christian Blaser and not only because he finds the solution in the quiet wood a success. "It's nice to bring people closer to the theme of the exhibition, and the fact that the space supports this makes me all the more pleased," says Blaser. It was also a good piece of work for the team in charge of realising the project, Erne Holzbau AG.
Photo © Novartis/Rasmus Hjortshoj
Photos © Christian Härtel
Fir veneer in our Veneer Library
Contact
+41 61 367 40 60
